


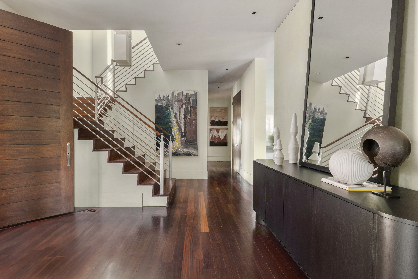
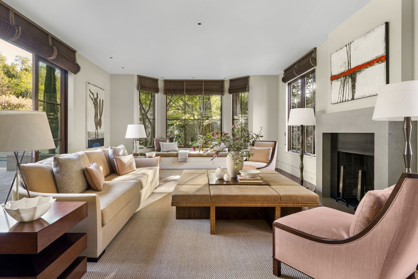
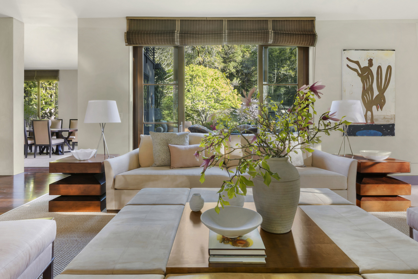
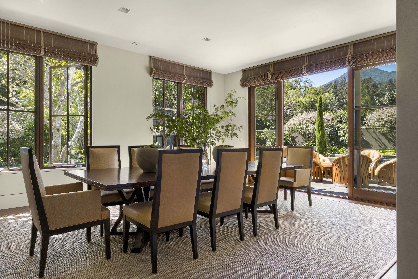
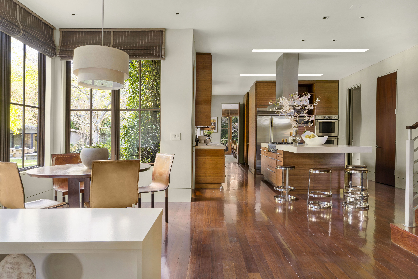
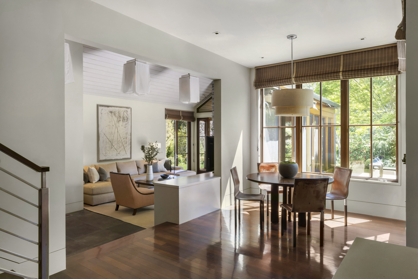
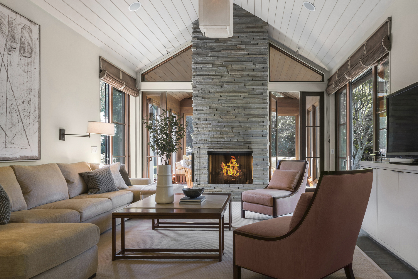
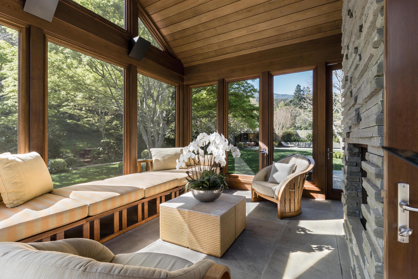
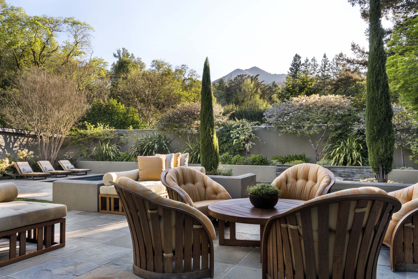
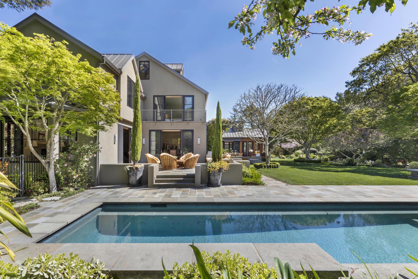
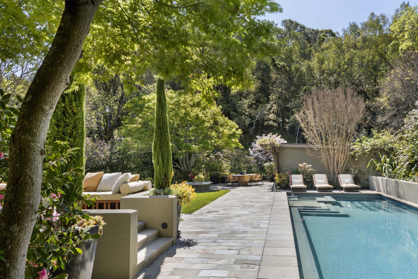
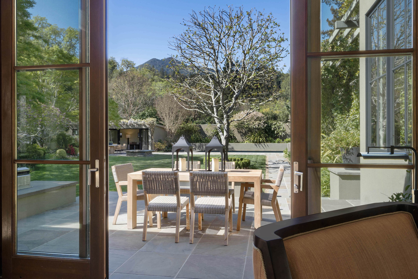
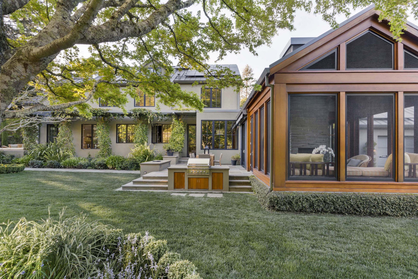
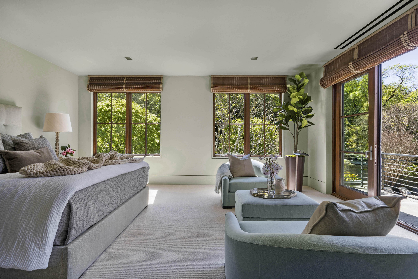
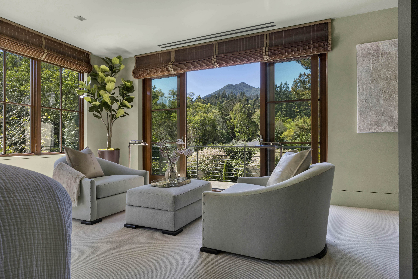
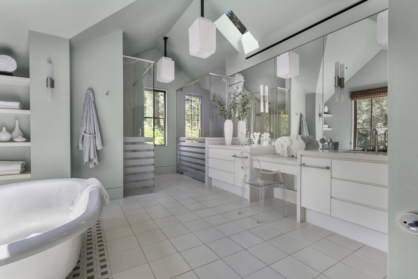
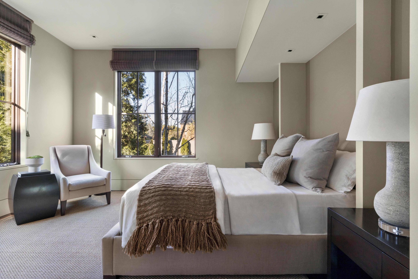
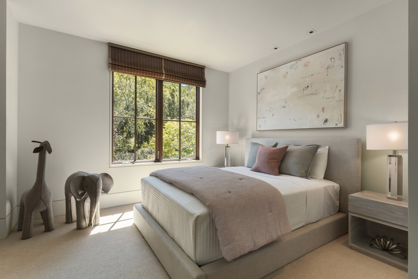
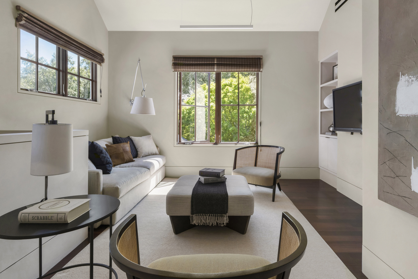
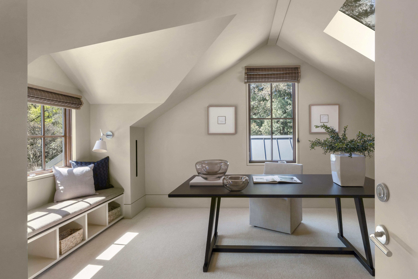
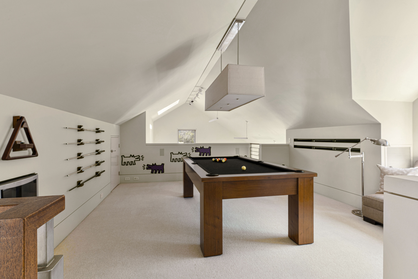
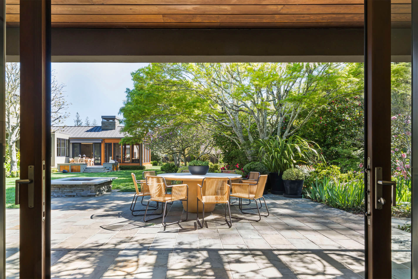
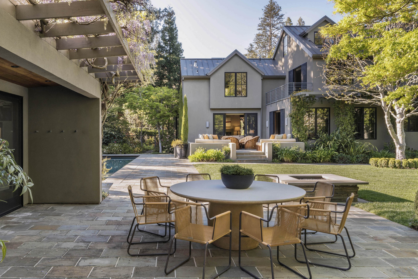
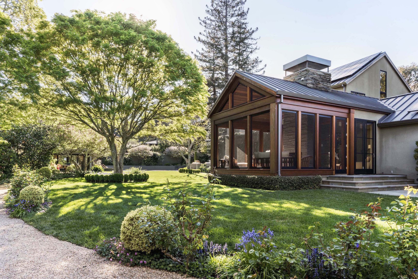
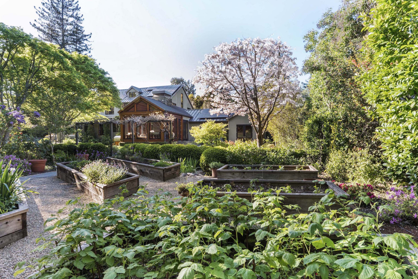
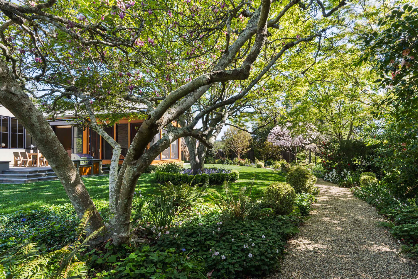
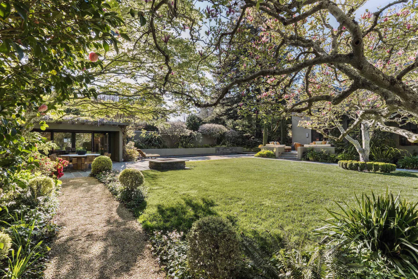
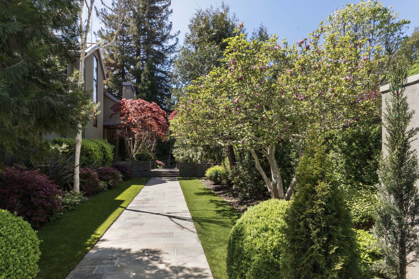
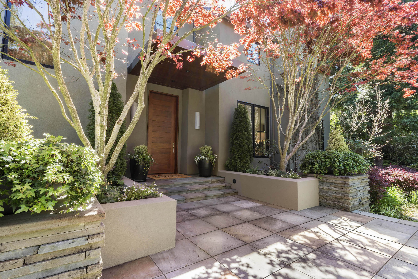
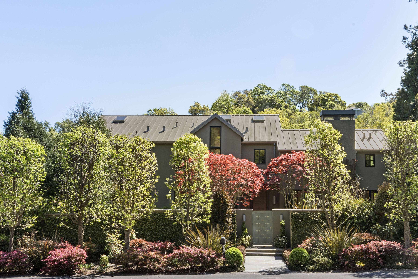
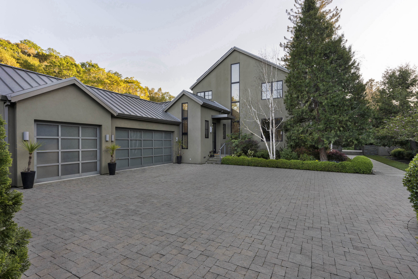
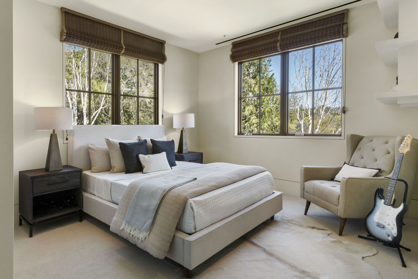
121 Woodland Road, Kent Woodlands
Just Listed: $14,500,000
4 Bedrooms • 4 Full 4 Half Baths • 5,945 Sq Ft • 1.0306 - Acre Lot • Pool & Pool Cabana
Contact Us About This Property
Introducing 121 Woodland Road, where impeccable design, timeless elegance, and breathtaking views of Mt. Tamalpais converge in a contemporary residence with traditional references. Unlike anything else in Marin County and nestled within the coveted flats of Kent Woodlands, this extraordinary 5,945 square-foot home sits on an acre of meticulously landscaped grounds, offering a lifestyle of unparalleled luxury and sophistication. Crafted by a team of visionaries, including interior designer Paul Wiseman, architect Jared Polsky, and builder Gary Domer, this architectural masterpiece underwent a substantial rebuild and addition in 2009, resulting in a magnificent and functionally exceptional residence.
Step inside to discover magazine-worthy interiors adorned with art walls, custom light fixtures designed by Paul Wiseman, and a dramatic entry stairway that sets the tone for grandeur. The main level boasts ten-foot ceilings and large-scale public rooms that seamlessly transition to the outdoors through Loewen glass doors, inviting you to embrace the beauty and serenity of the park-like grounds. Entertain in style in the grand formal living room, host elegant dinners in the sophisticated dining room, or gather with loved ones in the chef's kitchen equipped with top-of-the-line appliances and temperature-controlled wine storage for approximately 700 bottles. The adjacent family room and East Coast-inspired screen porch, both with Bluestone gas fireplaces, provide cozy spaces for relaxation and intimate gatherings. The main level is complete with an ensuite guest bedroom, two half-baths, a mudroom, and access to an oversized three-car garage and a large motor court.
Retreat to the upstairs bedroom level, where a sumptuous primary suite awaits with a private terrace overlooking Mt. Tamalpais, a luxurious spa-like bath with a walk-in shower and standing tub, and a spacious walk-in closet. Two additional ensuite bedrooms, a family TV room (which could easily convert to another bedroom),and a convenient laundry room complete this level. The uppermost level offers versatility with a recreation room, office, and half bath, providing ample space for work, play, and leisure.
The grounds were designed by renowned landscape architect Todd Cole and offer an oasis of beauty, tranquility, and recreation. The mature gardens are extraordinary and include an expansive level lawn, specimen trees, including Japanese maples, Korean dogwoods, tulip magnolia trees, crab apple trees, a chestnut tree, ornamental flowering pear trees, peonies, roses, lilacs, a vegetable garden with raised beds, meandering pathways, an inspiring potting shed, and a well for irrigation. Lounge by the swimming pool with waterfall, dine al fresco on multiple Bluestone terraces, gather around the fire pit, or relax in the pool cabana with a half bath and outdoor shower.
Gated and walled for privacy and security and just a stone’s throw from Woodlands Market, Rustic Bakery, Guesthouse Restaurant, and the acclaimed Kentfield Schools, 121 Woodland Road offers a lifestyle of unparalleled convenience and luxury in one of Marin County's most desirable neighborhoods, just a short 13.5 miles from the Golden Gate Bridge. Experience the essence of Marin living, where warm summers, jaw-dropping natural beauty, and access to world-class hiking and biking trails await.
Property Features
- 4 bedrooms | 4 full baths | 4 half baths
- 5,945 square feet per tax record and 335 square foot pool cabana per Context Visuals
- 1.0306-acre lot per tax record
- Substantial re-build and expansion completed in 2009
- Interior design by Paul Wiseman, architect Jared Polsky, builder Gary Domer
- Landscape architect Todd Cole, formerly with Suzman/Cole
- Custom hanging fabric light fixtures designed by Paul Wiseman
- Loewen windows and doors
- Radiant heat on the main level and primary bath
- Air conditioning throughout
- The upstairs TV room can be converted to a 5th bedroom
- Temperature-controlled wine storage for approximately 700 bottles of wine
- Suite of stainless steel appliances including Sub Zero refrigerator, Thermador double oven, Thermador 6-burner cooktop
- Concrete countertops
- Screen porch with Bluestone gas fireplace
- Bluestone patios, terraces, and walkways
- Pool with waterfall and pool cabana
- The pool cabana has a half bath and outdoor shower with hot water
- Gated with privacy wall
- Solar
- Generator
- Well for irrigation
- Firepit
- Potting shed
- Standard seam metal roof
- Large motor court and a three-car garage with abundant storage space
- K-8 Kentfield School District
